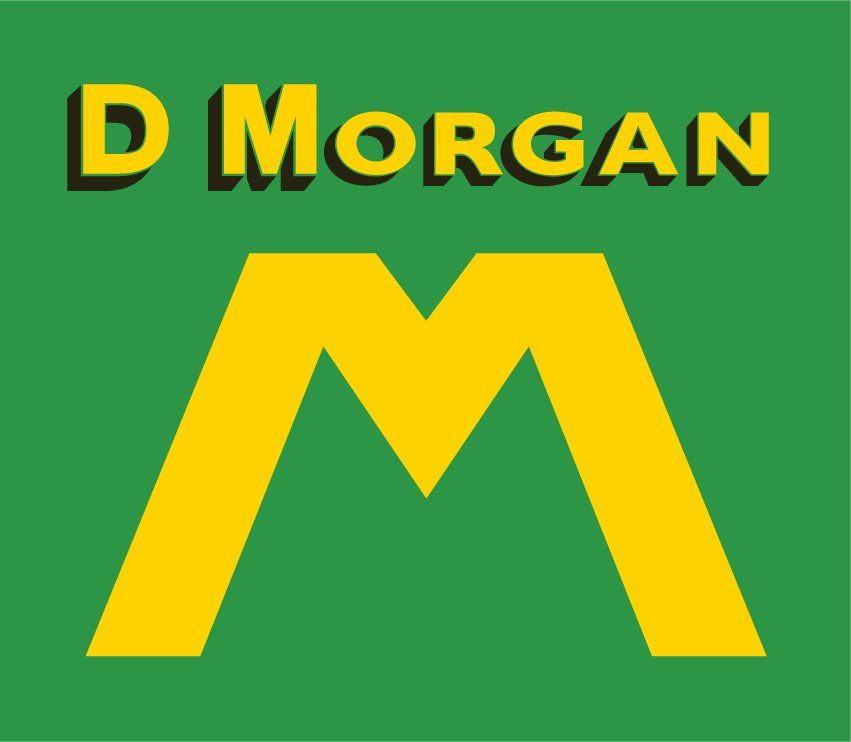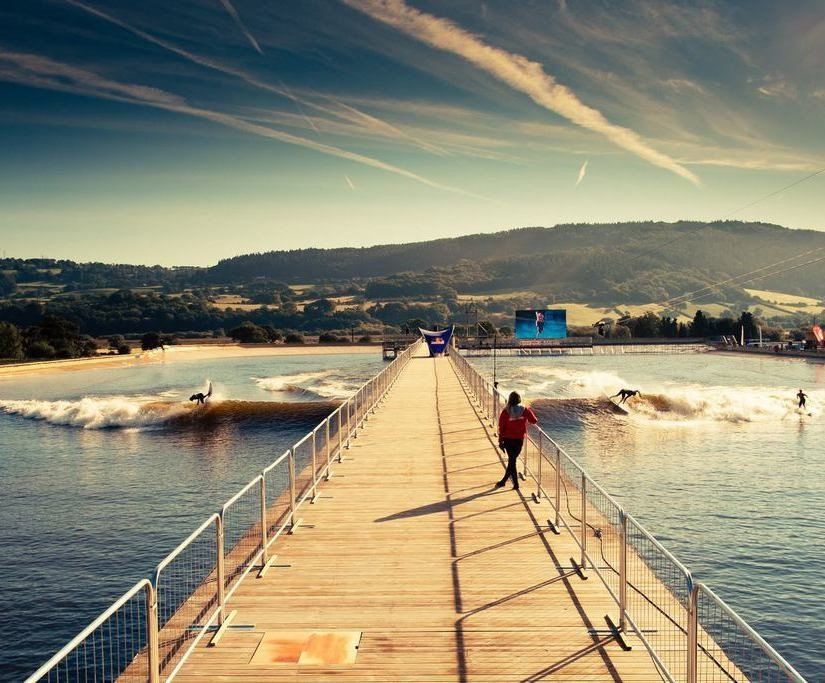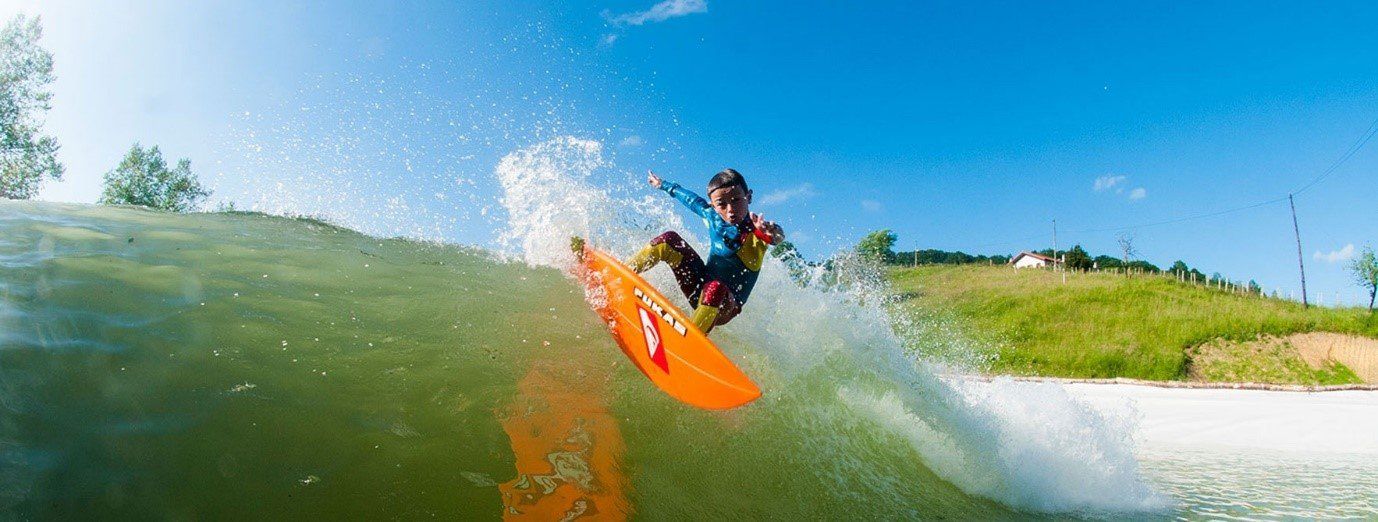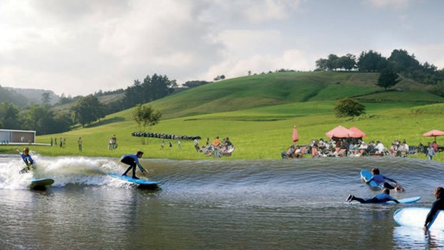Surf Snowdonia
Location: Dolgarrog, Wales
Value: £7.7m
Role: Principal Contractor
Surf Snowdonia – Construction of Europe’s First Public Onshore Surfing Centre on the site of former Dolgarrog Aluminium Works
Major Development Project:
This project involved the construction of the first inland surfing lagoon in Europe, using technology to drive up to 2m-high waves. The site is on the former Dolgarrog Aluminium Works, an 18.5ha-contaminated site located in a beautiful and environmentally sensitive area, surrounded by Sites of Special Scientific Interest adjacent to the tidal River Conwy. A family-friendly facility, Surf Snowdonia includes a leisure pool, an indoor play centre, a central hub building with waterside restaurant, changing rooms, reception and retail area, a 100-pitch camp site, and landscaped car parks, external play areas, hard and soft landscaping.
D Morgan’s Civil Engineering solutions and engineering value were called upon to undertake the following work on the project:
- Formation of an artificial water body 300m long x 113m wide, constructed to strict profiling and contours, and incorporating reinforced concrete housings at either end of a centrally located reinforced concrete channel supporting the wave making technology
- Cut and fill bulk earthworks exercise, including the breaking up of existing brick and concrete hard materials; the importing of a substantial quantity of hardcore; the remediation of contamination hotspots; the control of contaminated ground water and the general control of ground waters during construction
- From the demolition arisings, 25,000m ³ of concrete was crushed and recycled and reused on site
- In excess of 300 tonnes of metal (mainly steel and copper) was removed for recycling
- 4 tanker loads of hydrocarbons and 17 lorry loads of contaminated waste were treated and recycled
- Creation of a compacted stone northern camp site area adjacent to the neighbouring Hydro Electric power station
- Creation of access road and junction, while retaining the existing entrance to the site off the B5106, together with the re-use of Clarke Street, which affords access for third party businesses
- Creation of a compacted stone car park area
- The adherence to Flood Consequence requirements, by creating raised development plateaus in the hub facility zone primarily to protect assets
- The plateaus provide construction period surcharging benefits due to poor ground conditions
- Diversion of an existing culvert
- Provision of a new 3MVa power supply to the site boundary, and distribution within the site to three private sub stations
- New gas and water connection
- Installation of a water filtration system and abstraction of water from the adjacent Hydro Electric facility
- Surface water drainage and a connection to the existing combined gravity-fed surface and foul water drainage system
- Extensive hard and soft landscaping, tree planting, grass seeding, creation of grassland
- External play facilities
Our Involvement as Principal Contractor:
D Morgan won this contract because of our exceptional design and construction proposal for a major project requiring a high degree of imagination, creativity and determination. We successfully delivered on this particularly novel and ambitious project, by working collaboratively and closely with the Client for more than a year, quickly developing a rapport and affinity with the Client’s objectives, and establishing high levels of mutual confidence and an exemplary and positive communications process. Providing proactive and practical suggestions in response to difficulties frequently arising from the site’s poor ground, we were also able to ensure that our workforce was highly motivated, fully trained and personable.



